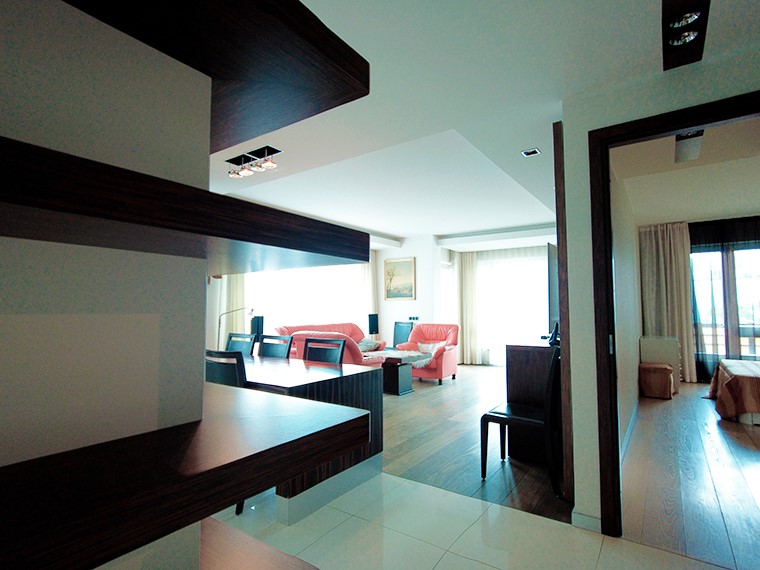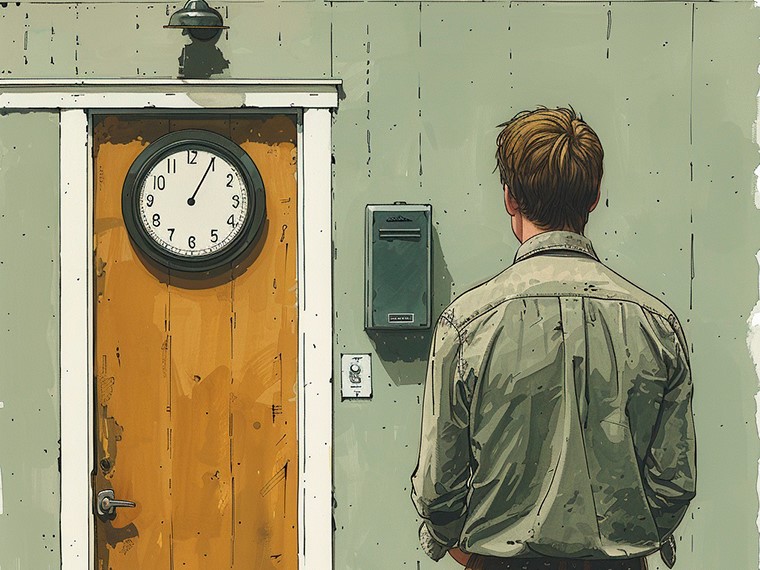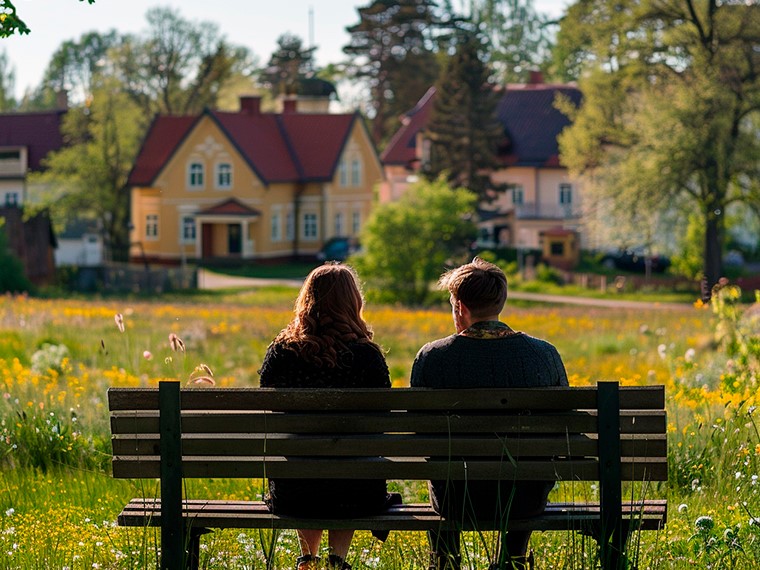Building Secrets: How We Built Our House and Did the Renovation Without Uncle Vanya's Help!

Building Secrets: How We Built Our House and Did the Renovation Without Uncle Vanya's Help!
The Story of Creating the Dream House
After meeting Yulia, the owner of the "Living Walls" blog, we learned a unique story about how her family overcame difficulties and managed to build their perfect home with their own hands, minimizing expenses.
Home Coordinates:
- City: Loksa, 2021
- Space: House, 180 m²
- Inhabitants: Five family members and a dog named Marusya
Our Family Utopia
My spouse and I always wanted a large family. Our words about having three children at our wedding were not empty. When our first child was born, we wanted to spend more time in nature, so we bought a country house. With the birth of our second child, it became clear that we needed our own corner outside the city. And so, dreaming of a large family nest, we began a new stage.
Choosing Our Future Home
We immediately knew that this was the perfect place for our home - we fell in love with it at first sight. It combines the beauty of nature, proximity to the sea and forests full of mushrooms. Despite the tranquility and beauty, the path to development was thorny: due to the prolonged sale of the apartment and deception by the construction company, we were left without money and a home. Unfortunately, our path to a new home became more complicated. The sale of the city apartment dragged on, and the founder of the construction company we invested in disappeared, leaving us and other clients without funds and housing.
Overcoming Difficulties
The beginning was tough: only the foundation remained of the house, and half of the money needed for construction was gone. Despite this, we didn't give up and decided to take a loan from the bank to finish the construction. Then, with the arrival of 2020 and the onset of quarantine, I had to close my small company. As a result, with three children and a dog, we had to settle in my sister's apartment, but we continued to believe in the best.
Renovation Marathon
Building the house turned out to be a difficult challenge. Instead of companies, we chose a private team. My spouse supervised every stage, which allowed the house to be built quickly. By the time autumn came, the main part was ready, but the money for construction had run out. So we took matters into our own hands: I helped my husband with finishing work in the evenings and on weekends. When winter came, the house was already warm - the heating started working. From the laying of the first stone to the completion of the work, 9 months passed, not counting the time it took to build the foundation.
Housewarming on the Eve of the New Year
On one of the winter nights, my spouse and I laid laminate flooring on the first floor of our house. That night became the first when we decided to stay there. On the threshold of the New Year, the house was filled with a festive atmosphere: a Christmas tree was installed, furniture was brought in, and curtains were hung. We lived without some conveniences, but we felt incredibly happy.
DIY Renovation
Over time, we mastered many renovation skills: from laying tiles to plastering walls. Together, we made a fireplace portal in the living room. We only entrusted the staircase to a professional. Some work is still not complete, such as installing ceilings and doors, but it doesn't seem like a problem.
Refreshing the Facade
This summer, we took on the task of updating the house's exterior - painting the facade. In the near future, we plan to install a fence around our cozy nest ourselves.
Our Own House Design
We created the concept of the space for our home ourselves, and an architecture specialist brought it to life. The combined area of the kitchen, dining room, and hallway forms a unified space without walls. The staircase, integrated into the living room, is my favorite place to relax and observe the space of the house. It compensates for the lack of natural light and is adorned with a large three-meter window. For the children, this place has become a favorite play area.
Home Space
The lower level is comfortably arranged as a multifunctional room, combining a workspace and a guest area, as well as a spacious utility room. The upper level includes three comfortable bedrooms, ranging in size from 15 to 20 square meters, and a bathroom. Giving up the double volume of rooms in favor of additional space made the rooms more spacious. Our daughter, who has become a student, already has her own space decorated according to her wishes - with rainbow motifs. Now it's time for our bedroom, where I am leading the decoration work, enjoying the creative process.
Interior Design
We decided to take on the interior renovation of our home, choosing economical and achievable solutions. We applied decorative plaster, which turned out to be very cost-effective.
Results
For treating the walls on the first floor, with a total area of 80 square meters, the expenses amounted to less than 150 euros. As a result, the walls acquired an attractive appearance, surpassing all expectations in terms of aesthetics.
Refreshing the Interior of Bedrooms
We are actively transforming the upper floor of our house. We smooth the walls using silicone putty and apply easily washable paint on top. We have given up wallpaper as it is inconvenient and more expensive, especially considering our three active little ones who might accidentally "decorate" the walls.
Home Secret
🖌 We keep paint in reserve to quickly and easily refresh the walls if our artists decide to express their creativity.
Overall House Concept
The design of our living space is based on clean lines and brightness, thanks to the snow-white walls.
Bedrooms
Each bedroom has its own highlight: partially painted walls or unique drawings for the children, including rainbow motifs.
Floors
We opted for economical laminate flooring with imitation natural wood, which fits perfectly into the overall color palette and complements the interior elements with wooden details.
During the process of renovating our living space, I realized that my apartment resembles the 50s modern style, but in a new interpretation. The features include open space, spacious windows, minimalism in the decor and furnishings, neutral wall tones, and affordable finishing materials, as well as retro accents. The plan is to enhance these characteristics.
Decorating the Interior of Our Home
My passion for design did not fade even during construction difficulties. I drew inspiration from Pinterest, and now my knowledge is so vast that I have plenty of original solutions for each room. This year, I completed a decorating course, which allowed me to successfully apply new skills in life.
Creating a Home with Soul
Each item has a story. New items complement the interior, but special value for me lies in antique pieces. For example, family clocks that have survived half a century and were a wedding gift from my parents-in-law. There is also a relic from my great-grandmother - a cast iron horse figurine that reminds me of the past. The table that my uncle gave me, also not young, about 60 years old, has now been renovated and treated with oil, and continues to serve me and my family.
Family Heirlooms
Recently, I became the owner of a unique collection of literature from my great-grandfather - a real cultural heritage, full of works by Russian masters of words. It is a real treasure passed down from generation to generation. I also have antique household items inherited from ancestors. Once we renovated an old iron basket from 1985, found in an old barn. It became a bright reminder of my departed grandparents.
Favorite Elements of Home Decor
My passion is retro style in interior design, which I skillfully complement with modern furniture. The central place is occupied by an antique coffee table, a real find from the 50s. Nearby is an ultra-modern sofa, also on elegant supports, which looks perfect and does not obstruct the view of the fireplace thanks to its low armrests. This interior item brings the whole family together in the evening, and in the morning, when the house is empty, I love to enjoy the silence, savoring aromatic coffee and catching the first rays of the sun.
Favorite Spot in the House
I can't single out one place, as my whole house is filled with warmth and love. Every corner is precious to me.
Sources of Inspiration
For new ideas, I often turn to Pinterest, as well as enrich my perspective by browsing publications on interior design and home comfort.
Dreams of a Designer Profession
I am actively developing in the field of interior design and already advise friends, as well as run a blog with useful tips on Instagram. I am considering the possibility of making it my career. Moving to a new place turned out to be a real happiness, and I want everyone to experience the same feeling while being in their dream home.
The Foundation of an Impressive Home
We are delighted with our living space, and our guests are also shocked - not everyone believes that with such means, you can create such an impressive home. In the face of difficulties, we found solutions. I am confident that regardless of finances, it is possible to create a fashionable and pleasant home corner. Inspiration and inventiveness play a key role!





